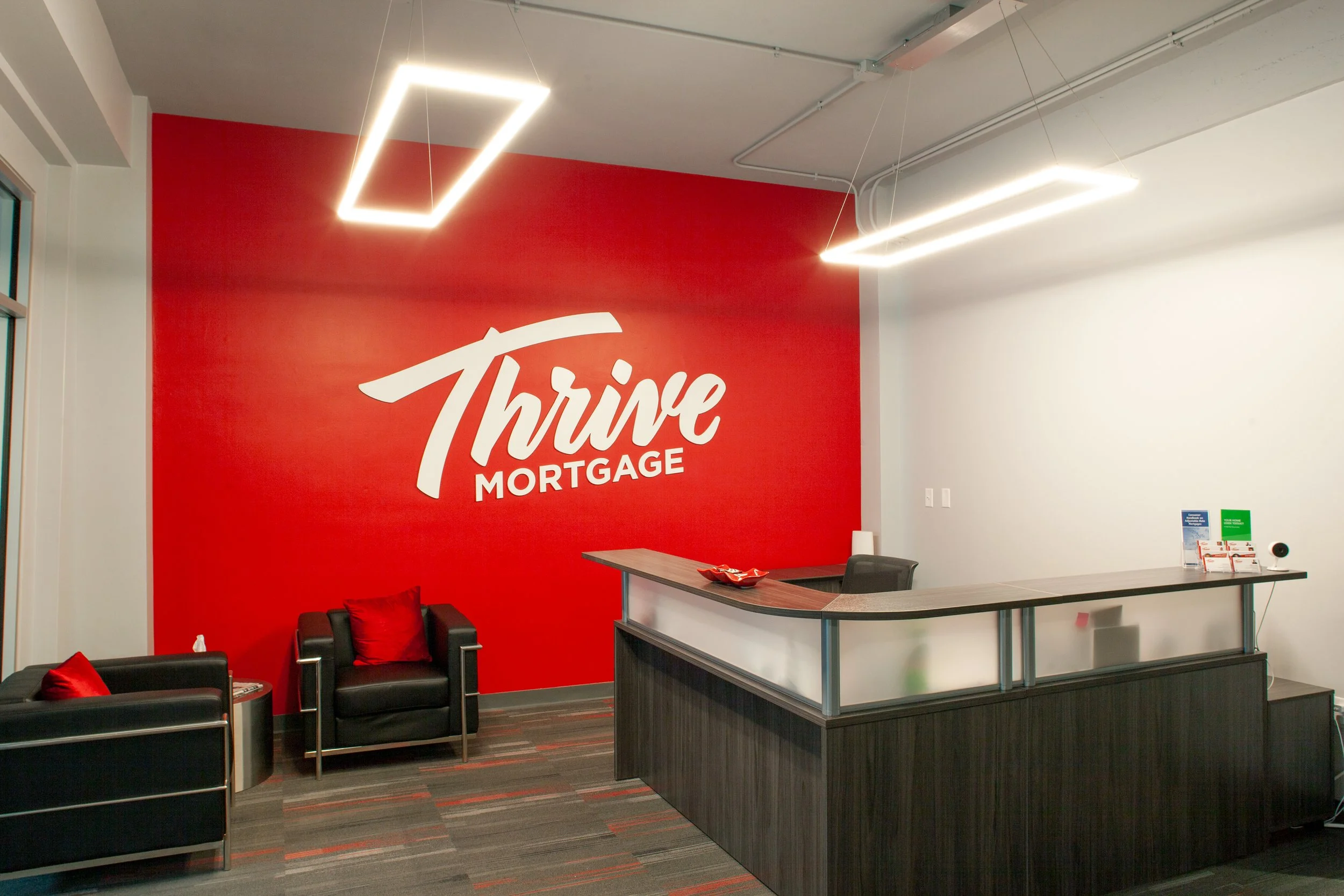Thrive Mortgage
Thrive Mortgage launched their new branch in downtown Dayton within the City center. The entire floor was renovated to provide an upscale office space serving the growing client base of Thrive Mortgage.
Services for the 5,950 square foot space included field measurements, creating design documents, reviewing code requirements, design development, construction document production and creating BIM models to aid visualization and design process. Coming from a creative background the tenant envisioned this space as a creative cradle for their employees by providing a modern work space environment which compels them to bring a unique flavor of innovation in their work.
Representing flow of innovative ideas the design layout mimics a silhouette of converging lines created through a combination of angular walls, custom glazing, casework and false ceiling. The interiors comprises of an open work space at the center surrounded by peripheral niche spaces for confidential client interactions, along with reception lobby, conference room, break room, copier room and office cubicles. The design intent was to retain original texture of the shell space comprising of concrete beams, columns and floor encased by masonry wall.
Location: Dayton, Ohio
Client: Thrive Mortgage
Year: 2019











