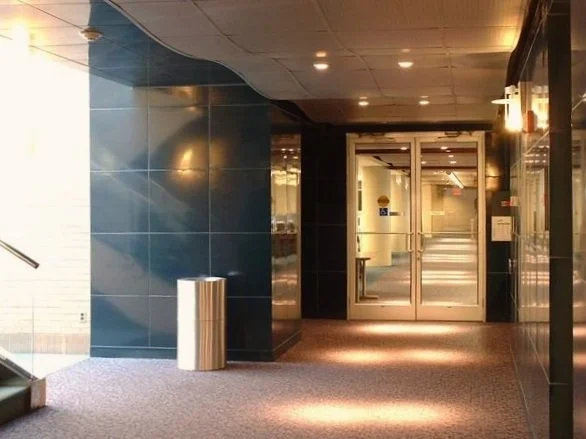Sinclair Community College Teleport #2
Reclaiming nondescript corridor and classroom areas by removing interior partitions, the Teleport is divided into two open computer labs. A circulation spine now separates the two labs and connects the facility to the building’s central atrium space. An undulating, perforated metal ceiling with accent lighting draws visitors into the facility from the atrium while maintaining light at a comfortable level for computer users.
The Teleport also offers two small group workrooms, an Audio/Visual computer editing room and storage for the Teleport staff. A Short-Term Scheduled Lab (STSL) with an independent entry is separated from the computer lab areas by 1/2” tempered glass which provides acoustic privacy while maintaining a visual connection with the rest of the facility. All network and power connections terminate within custom metal “tombstone” boxes at the end of each row of workstations. These allow convenient access to the patch cables and power connections without having to disrupt classes below this space where all network and power conduits exist at the ceiling level.
Location: Dayton, Ohio
Client: Sinclair Community College
Year: 1999



