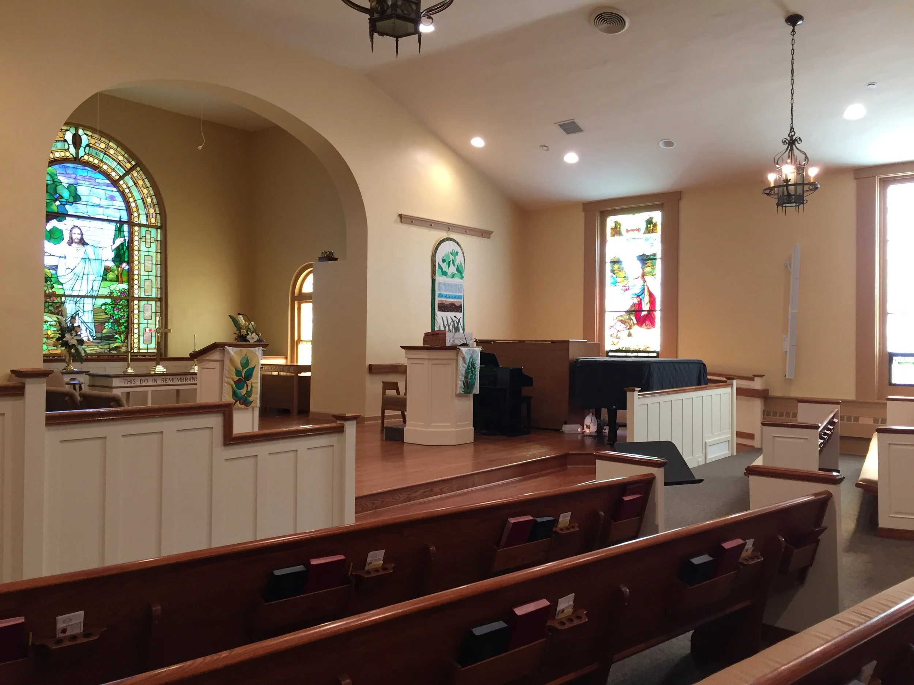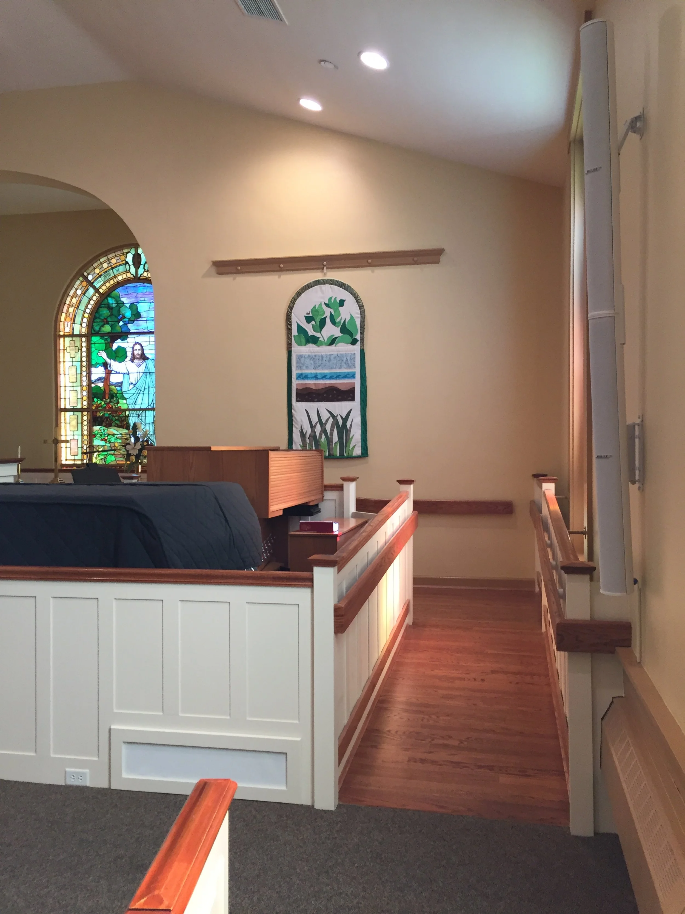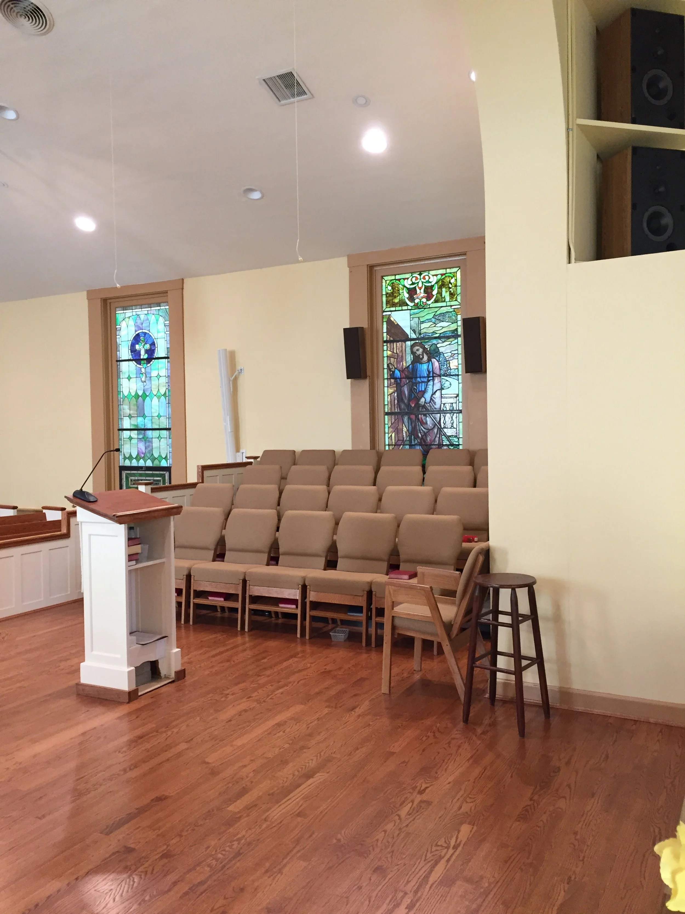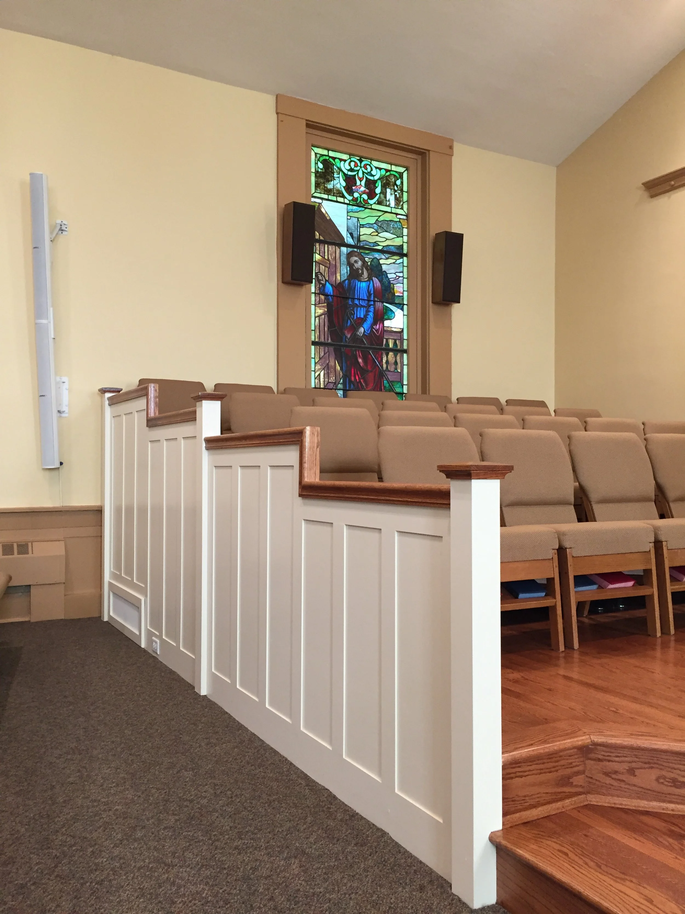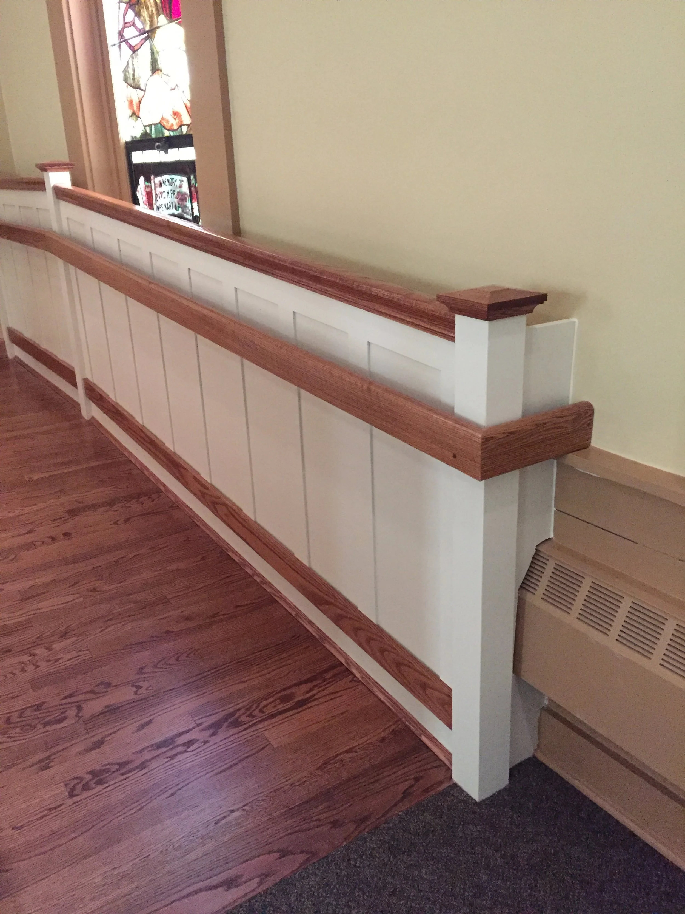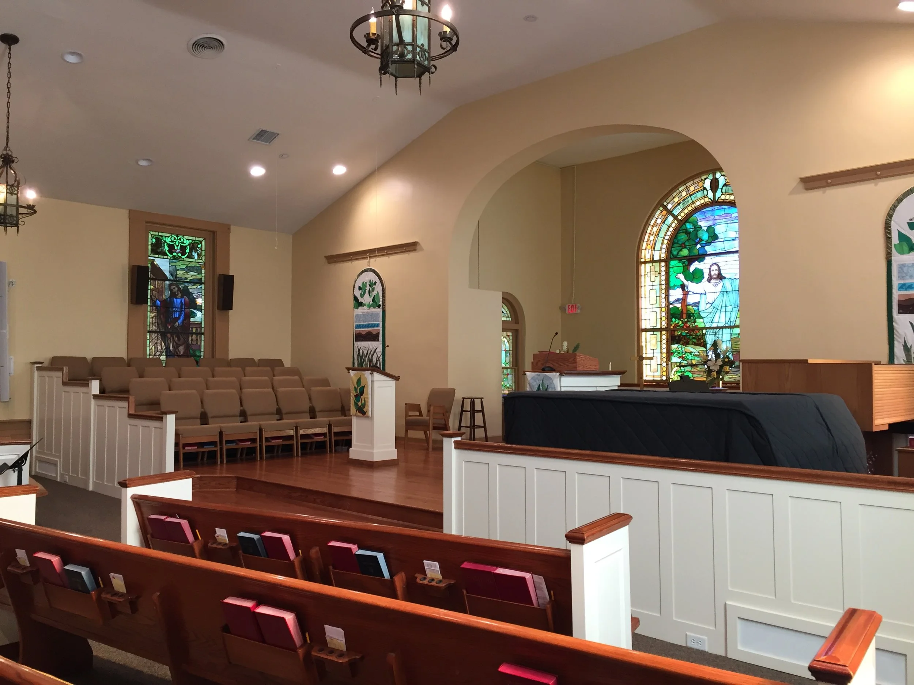David’s United Church of Christ Sanctuary Alter
David’s United Church of Christ’s existing chancel area was a multi leveled non-accessible platform with poor rear access to the basement. Music Ministry was located on separate elevations for the Choir Loft, organ, grand piano and the Music Director.
Worship Ministry was located on a separate narrow platform and none of the raised platforms were accessible. The new design and extended modified elevation of the platform added an accessible ramp. Detailing of the new chancel rail resembled the existing chancel rail panel system and mimicked the pew end caps. The open front stair creates a welcoming environment and the newly angled pews directs parishioners to the liturgy experience whether it be musical, verbal or dramatic in nature. The accessible platform brings to fruition the message at David’s UCC, an open and welcoming community by allowing all members full access to participate in the worship experience.
Location: Kettering, Ohio
Client: David’s United Church of Christ
Year: 2016

