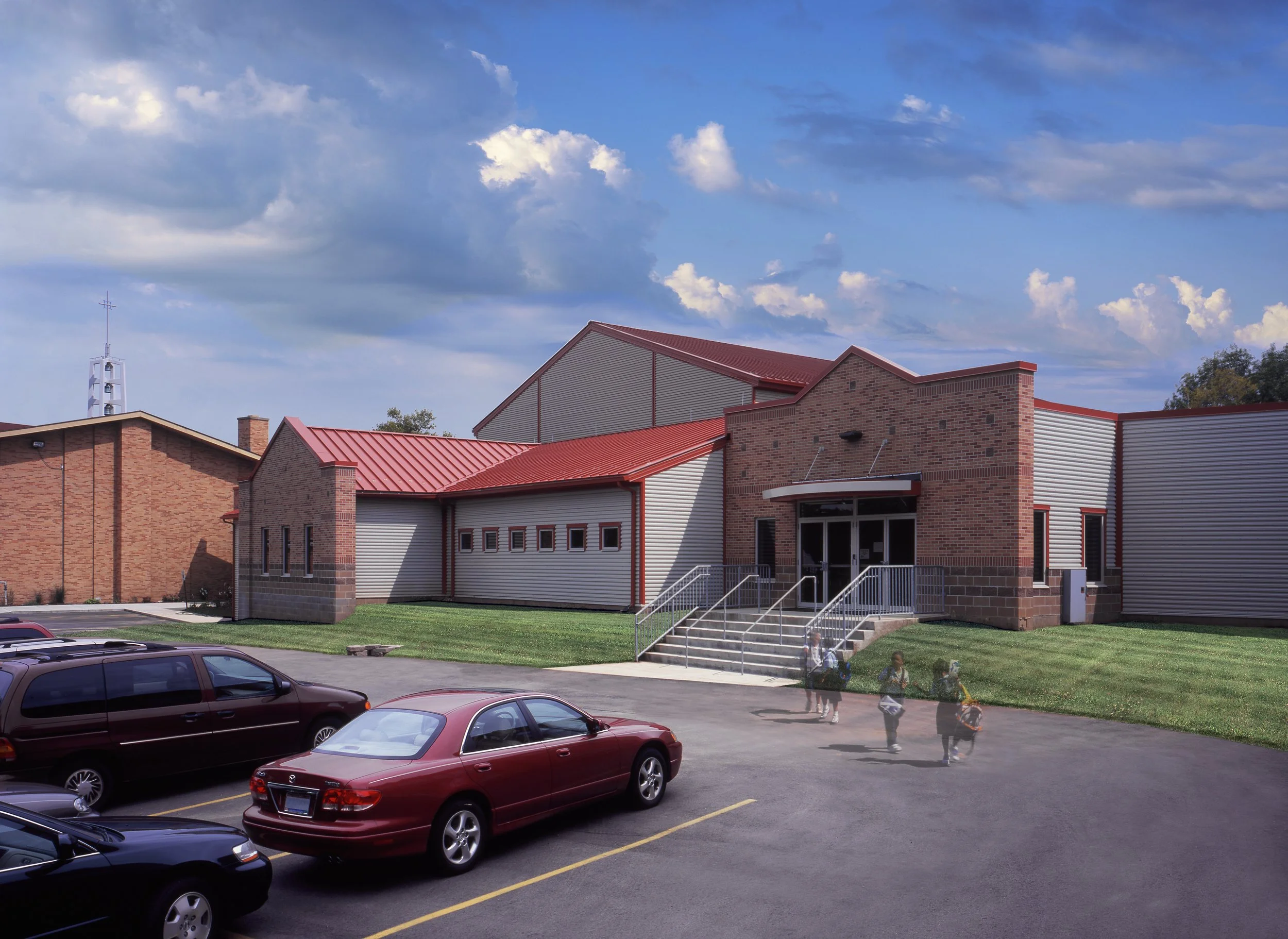St. Rita Catholic Church - Parish Family Life Center
Linking an existing Catholic Parish with a thriving Catholic school, the new Parish Family Life Center unifies a campus that had developed over the years into fragmented groups and facilities. As the first phase in a recently completed Master Plan for the site, the Life Center provides the Parish with 24,500 square feet of program area that enhances the ability of the Parish to minister to the local community.
The new addition includes, a multi-Purpose room capable of hosting basketball games, two adult meeting rooms, a Parish library, restroom facilities, two large gathering spaces for Fellowship, a kitchen and food storage facilities, a large corridor linking the School and Parish.
Given the anticipated heavy use of the facility, construction materials were selected for their low maintenance and long-term durability. Such finishes included exposed masonry, vinyl composition tile, ceramic tile, high performance safety flooring in appropriate areas and epoxy paint.
The sensitive response to durability was also addressed when choosing exterior materials.The new center is clad with exposed brick and split face concrete masonry units and a ribbed metal panel siding material.The roof is a standing seam metal roof system
Location: Dayton, Ohio
Client: St. Rita
Year: 2002








