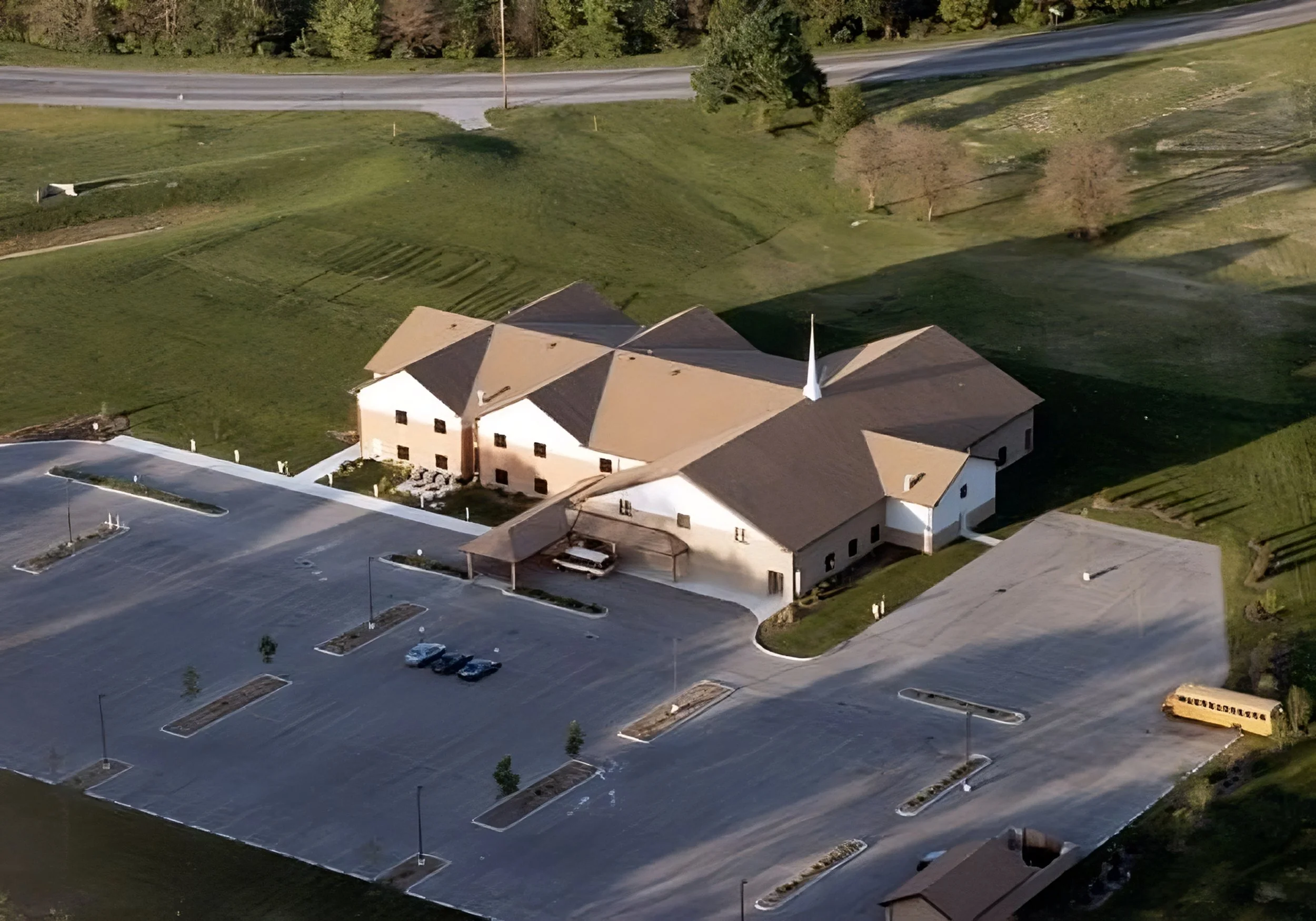Patterson Park Church
When Patterson Park Church outgrew its facility located in East Dayton, The Architectural Group designed a new one on 12 acres of land in Beavercreek, just south of Route 35. The needs of the church were broad and required very flexible spaces. Housed within the structure are a two- story-high sanctuary space that quickly converts to a gymnasium or fellowship hall, a warming kitchen, 12 classrooms, administrative offices, and a daycare facility that can accommodate 20 children. Attention was given to traffic flow inside and outside the facility.
The parking lot was designed to accommodate a growing congregation, with attention given to a central entrance that is readily visible, provides a large protected area for passenger drop-off, wedding parties, and funeral gatherings. The interior finishes were chosen for their durability, warmth, and low-maintenance qualities. The exterior split faced textured block was economical, yet allowed the use of complementary colors to project a home-like appearance.
Location: Beavercreek, Ohio
Client: Patterson Park Church
Year: 1993
Awards: 1993 Award of Merit







