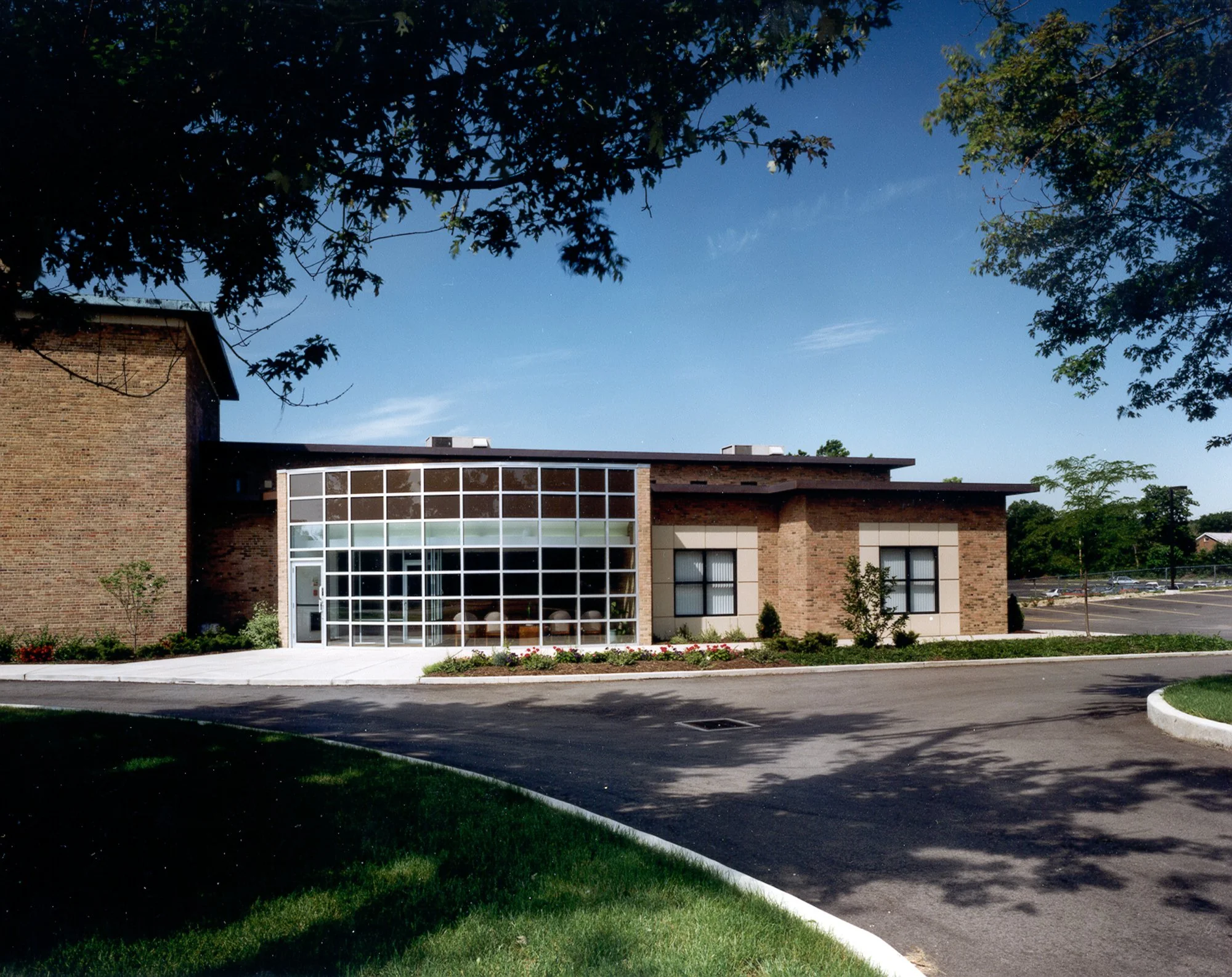Beth Abraham Synagogue
The design intent was to consolidate administrative, accounting and conference functions; provide critical classroom space; and honor a strong commitment to remain in the neighborhood. All this generated a program covering 3,000 SF of additional space.
This project presented a unique opportunity to meld a new administrative wing into a Wrightian styled building. The flat tiered roof structure, grid windows, and traditional styling offered an Architectural challenge to integrate contemporary attitudes into a 1940’s vintage building. The distinctive glass grid entry provides the identification point to the Synagogue during the week where business activities occur. The curved glass façade also provides a strong visual image along the avenue for pedestrian and vehicular traffic. A raised clerestory provides natural lighting for activities along the west side of the addition which does not have any low windows, and also reflects the various flat roofs on the existing synagogue.
Location: Beavercreek, Ohio
Client: Patterson Park Church
Year: 1990



