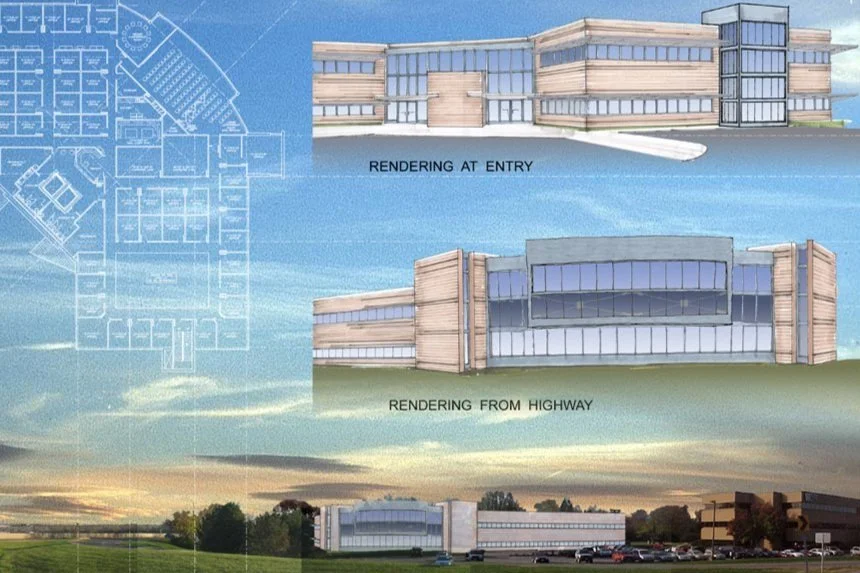Wright Point III
The new building at Wright Point Center is intended to fit the context of the existing campus and while providing a distinct image for SRA International. Drawing on the same pallet of materials from the first two buildings, key architectural elements are expanded in the south and west legs of the new building. The orientation of the curtain wall to Harshman Road and Wright Patterson Air Force Base provides the opportunity to create a significant statement and image to the observer. Because people in cars traveling at 50 mph will see this facade, the image must be recognized and comprehended over a span of 2 or 3 seconds.
The glass stair towers, used to support ductwork from the roof to the First Floor, envelop and support the free-floating staircase. These are exposed and lit at night as a beacon of light to provide a dramatic view of the inner workings of the building. The overall effect is a building sympathetic to its environment and expressive of its functionality.
Location: Dayton, Ohio
Client: SRA International
Year: 2004




