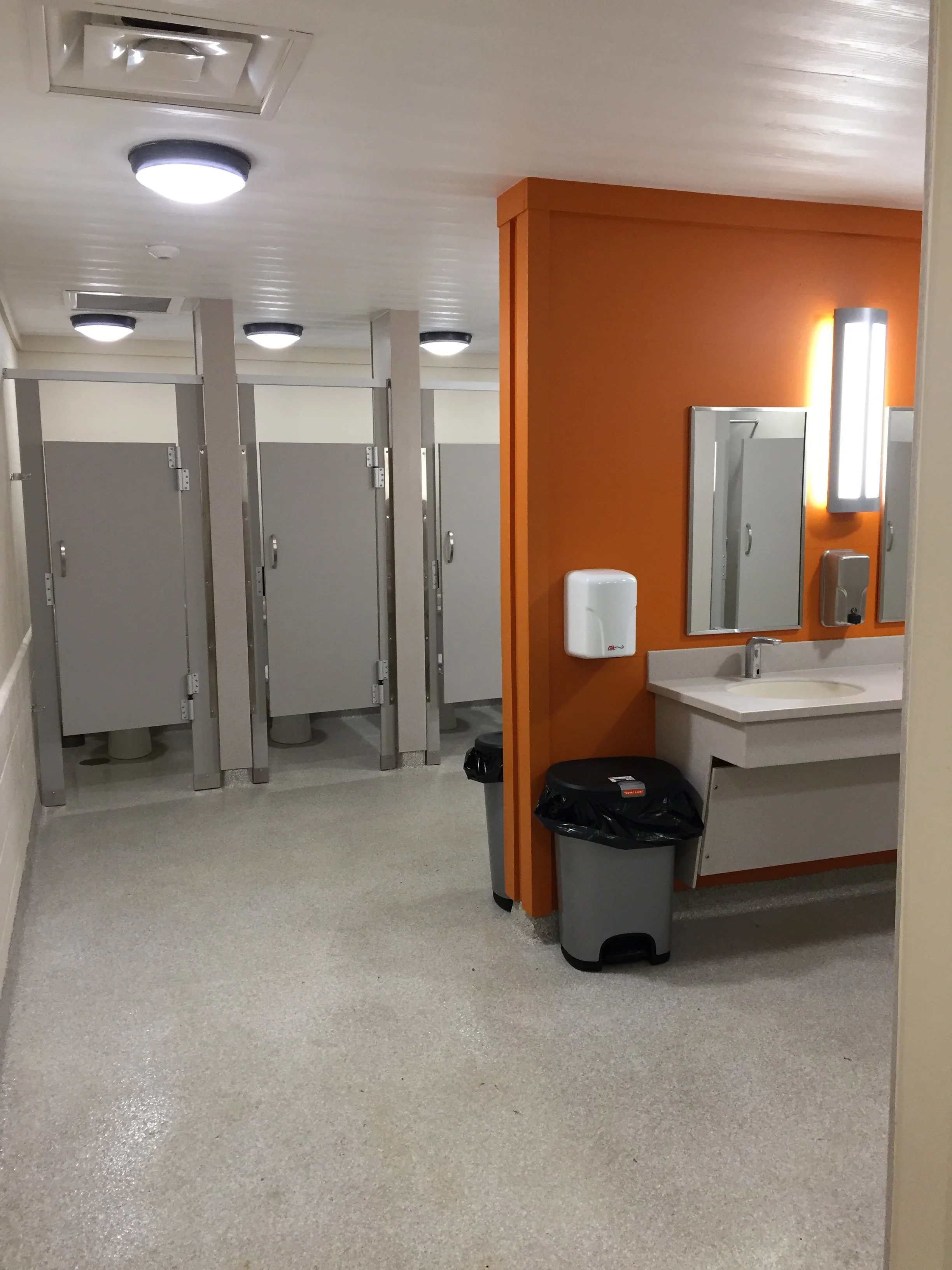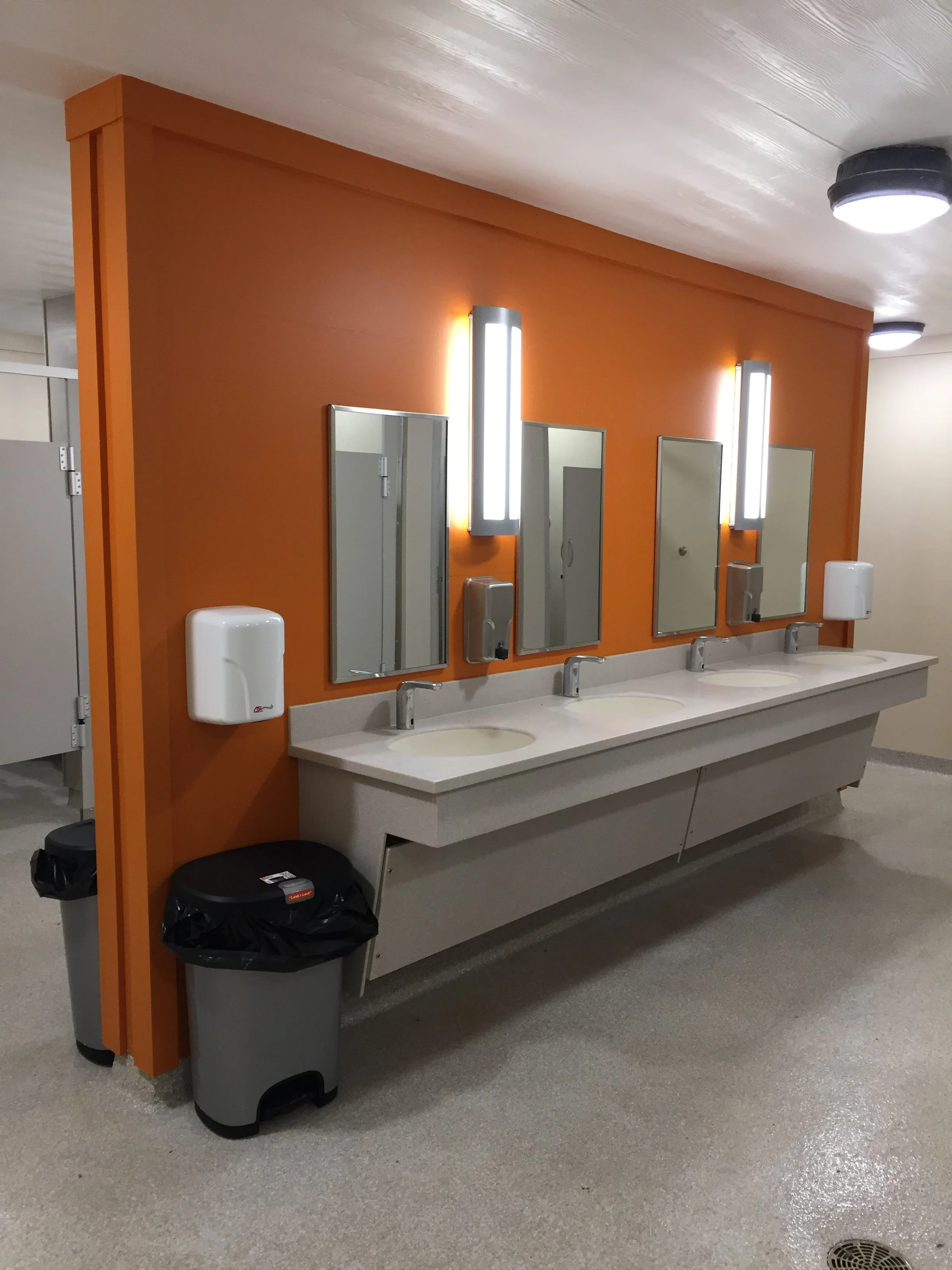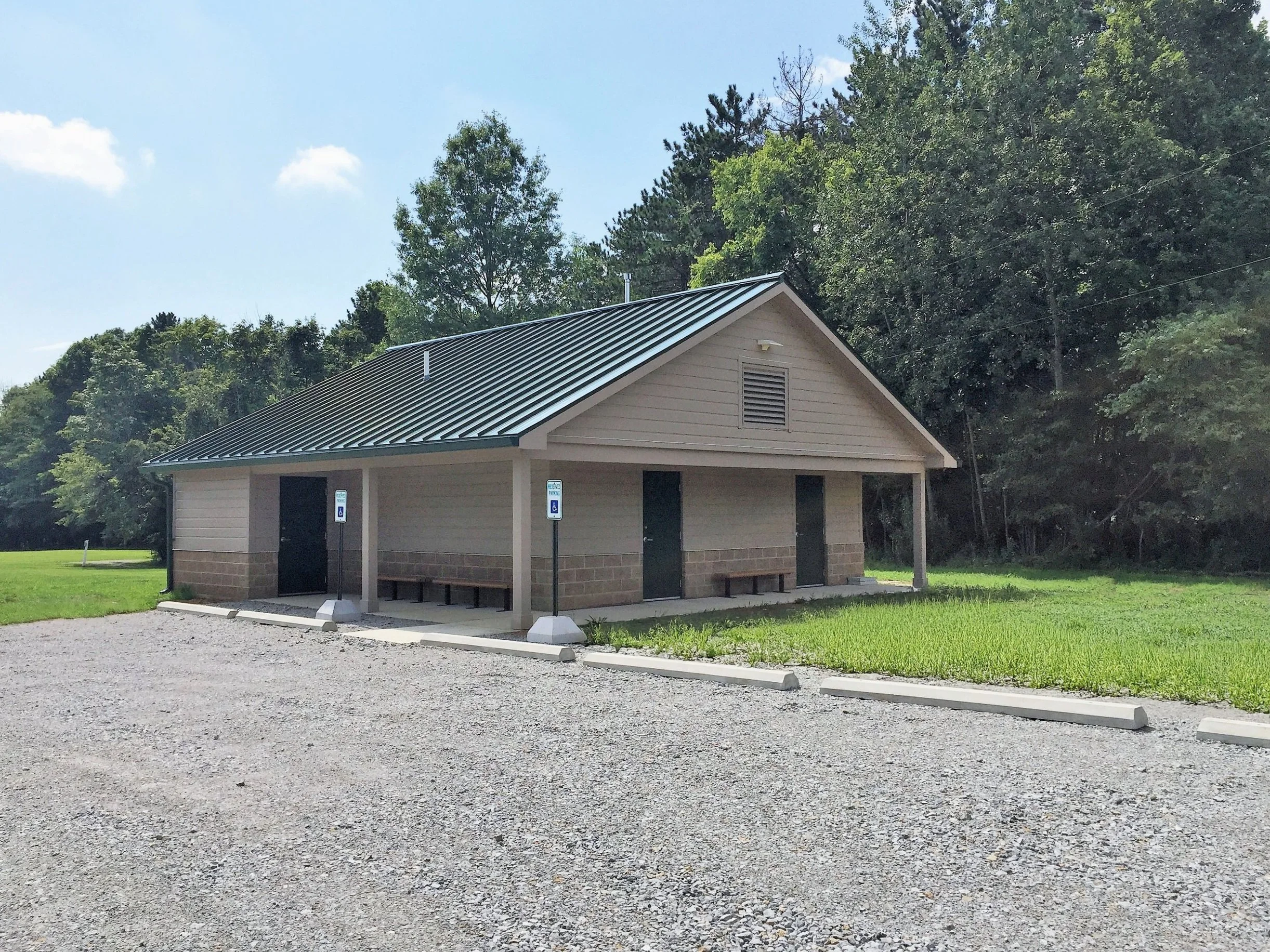Camp Whip Poor Will
Girl Scouts of Western Ohio is a 501c3 Organization. The Architectural Group was commissioned to design an fully accessible 885 SF Bath House to serve all visitors, counselors and campers to the over 400 acre site. The new building provides basic facilities for campers who want a more comfortable and friendlier bathing experience while still being in an outdoor environment. Conventional latrines and showers are also available at the multiple campsites.
The primary design intent was to provide accessible, comfortable and environmentally friendly bath facilities that fit into the natural environment. The natural timber aesthetic of other buildings was replaced with a more durable split face block base and cementitious lap siding whereas the green metal roof matches adjacent buildings. Exterior and interior materials are durable and allow for ease of cleaning and maintenance.The epoxy floor, cementitious interior siding and ceiling and the cast resin sinks, shower bases, cubicles and countertops are impervious to moisture. Environmentally conscious design elements include a gray water system to reduce water usage and minimize the size of the new mound septic system. Occupancy sensors for lighting, faucets and electrical equipment ensure controlled use of electricity. Locating the mechanical systems in the attic reduced the building footprint and allow for 9 month use of the facility.
This project was successfully completed at a budget of $397,000.00 in time for the opening of the June 2017 summer camp season.
Location: Morrow, Ohio
Client: Girl Scouts of Western Ohio
Year: 2016







