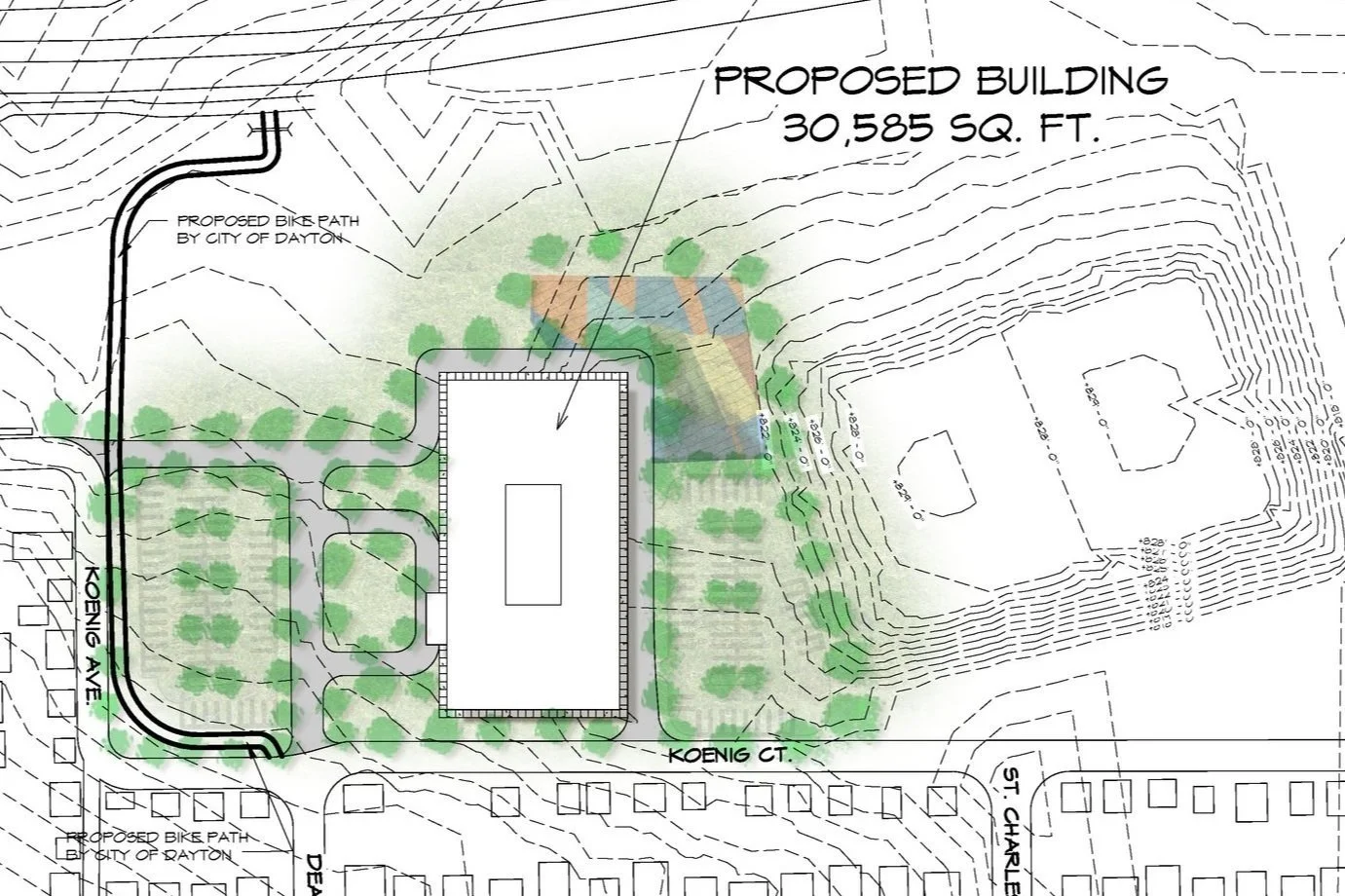Miami Valley Child Development Center - Study
This project involved the schematic design of a 35,000 SF Child and Family Center. They wanted to provide both a child care facility, and a place for their families and the local community to have education opportunities and computer training. As well as additional leasable space for community partners.
The new building planned to have spaces for infants up to preschool age children, along with a full kitchen and pantry, all centered around a central indoor play area/ community space at the core of the building.
This space was designed with a clerestory in place to allow for natural light to flow into the play space, while also spilling into the corridor surrounding it.
Location: Dayton, Ohio
Client: MVCDC
Year: 2017 (Unbuilt)



