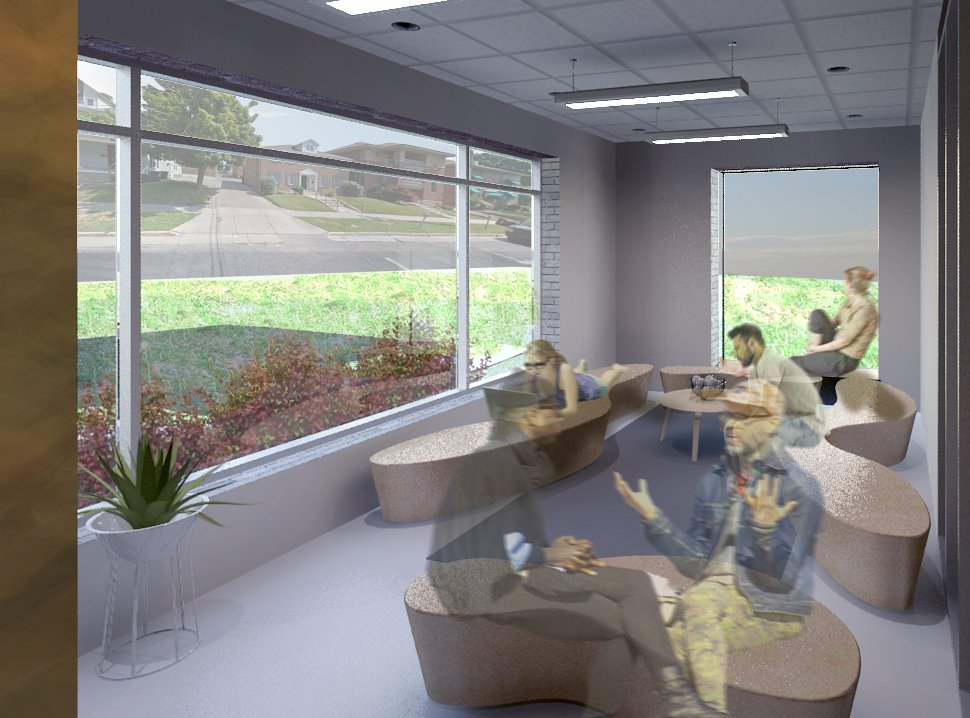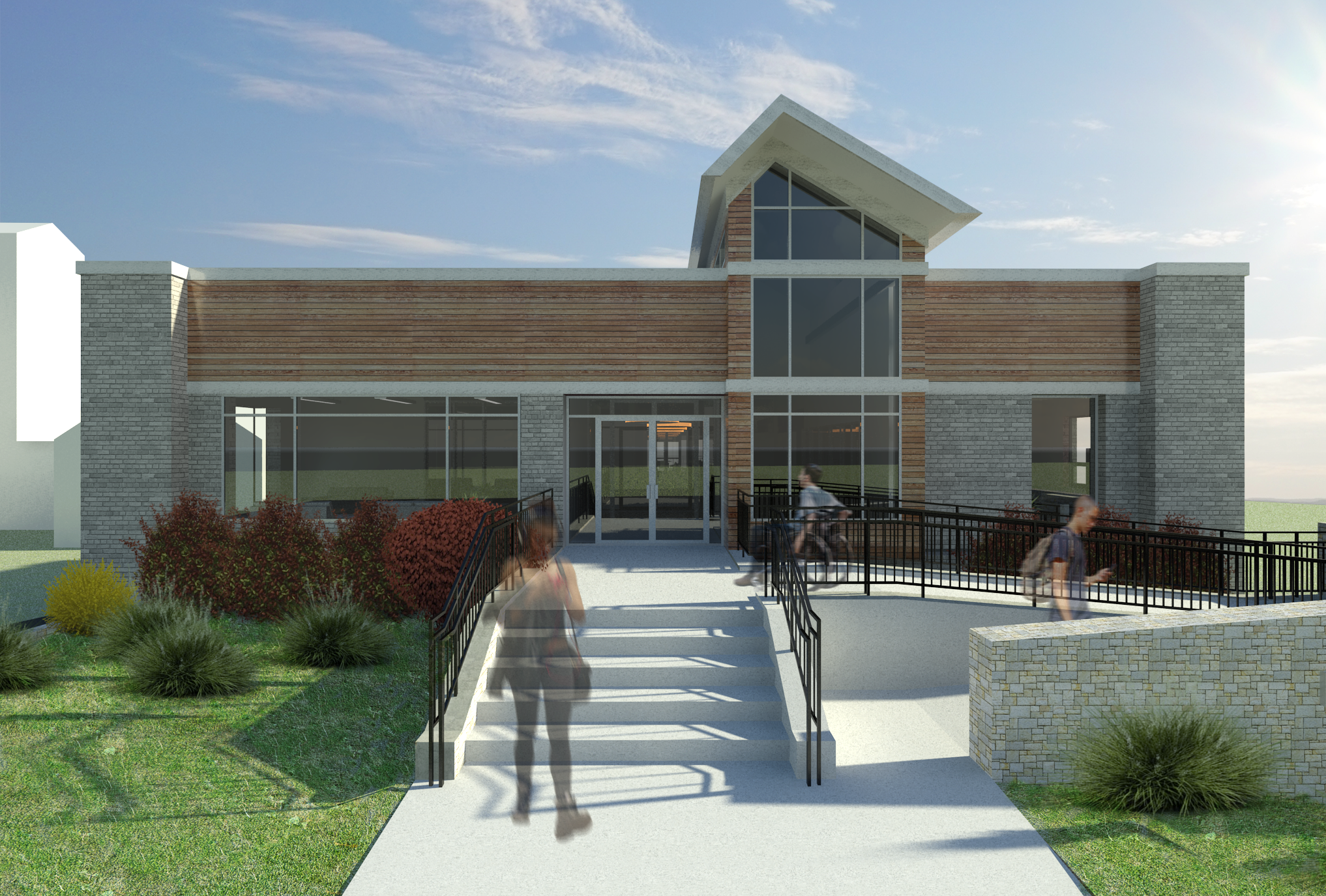Hillel Student Center
The project includes a complete interior renovation with an addition on an existing 1960’s brick student center within an existing historic district. The complete interior renovation of a 5,066 SF facility with a 4,126 SF addition, with a total project square footage of 9,192 SF. Complete replacement of mechanical and plumbing systems. The project scope includes two new Kosher kitchens and supporting spaces, two large occupancy gathering/lecture spaces, new administrative office spaces, private study spaces, student gathering spaces, and a new café and dining space.
The project team produced detailed SD level designs and accompanying detailed cost estimates. The project resides in an existing historic district and the team successfully received approvals from the Oxford Planning Commission as well as the Historic and Architectural Preservation Commission for the proposed design.
The student body that the Student Center serves is growing and the existing facility does not currently support the existing student body adequately. The new design better represents the goals and values of the client and student body. It was important for the client to have a facility that is open and inviting to students, but also a place where the students can feel secure and welcome. The team accommodated the extremely tight program in an already crowded site and managed to secure the appropriate approvals for the project to move forward.
Location: Oxford, Ohio
Client: Hillel Foundation
Year: Unbuilt








