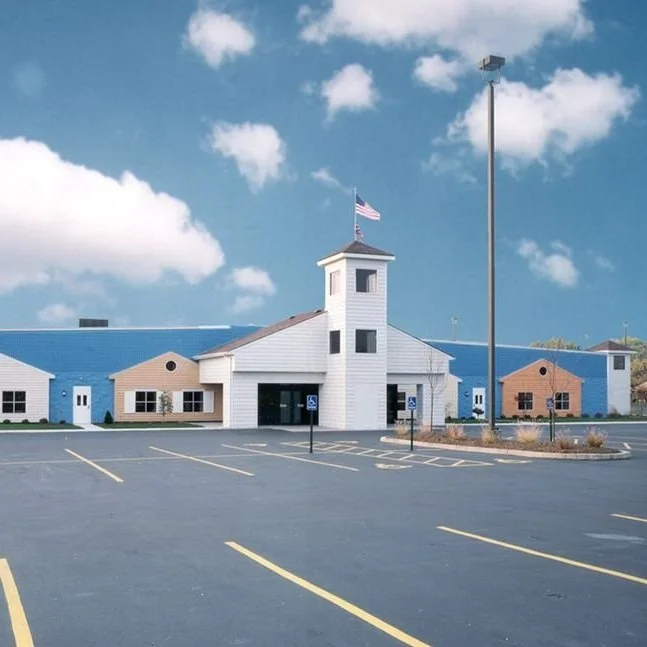Marilyn E. Thomas Center
The design goal to create a “home away from home” motif for the entire school was achieved by incorporating residential finishes. A hallway neighborhood streetscape was created with each classroom having its own facade. Muralists applied different themes to each classroom facade to help the students identify with their own classroom. Thirty-one windows were carved out of the existing structure to introduce natural light with sill heights that allow the smaller children to see outside. A combination of incandescent and fluorescent lights was used to allow the teachers to adjust light levels throughout the day. Natural finished oak doors, base molding, and “wood” vinyl flooring were added to enhance the home-like look of the space. Cedar residential-like facades were added to the building’s exterior, and an old one-room schoolhouse facade with tower embraces the main entrance.
The need for additional classroom space had been a critical issue since Miami Valley Child Development Centers (MVCDC) was named the replacement grantee for Head Start. MVCDC identified a former home improvement store as a potential Head Start center that could accommodate a large number of students. The challenge was to create an intimate, “home-like” atmosphere within an existing 38,000 square foot shell that was originally constructed for retail. The building renovation included the creation of eighteen classroom spaces. Classrooms were designed in pods of two that share restrooms, storage, and staff support spaces.
Envelope repairs have been needed for the purchased building since TAG’s original project design over the several years. TAG has helped manage projects such as roof replacement and refacing the front facade to improve the performance of the envelope.
Location: Trotwood, Ohio
Client: Miami Valley Child Development Center
Year: 1998





