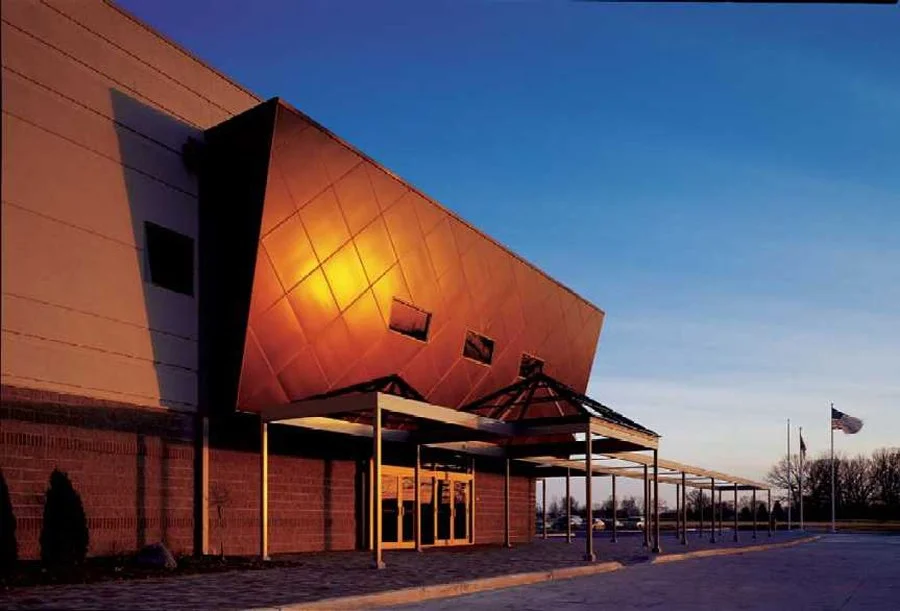Emmanuel Christian Academy
Located on 12 acres in Springfield, this private Christian school opened September 2001 offering a curriculum for grades K-12. Designed to accommodate 500 students, master planning exists to expand to take that number to 1,000 students in the near future. In addition to 24 classrooms, the school offers a full size gymnasium with locker facilities, stage area, cafeteria and library.
Approximately 9,000 square feet of shell space has been designed into the facility to allow for quick expansion as needs arise.
The structure, which encloses 71,000 square feet, is a mix of pre-engineered steel frame and masonry bearing wall construction clad in concrete masonry, brick masonry, smooth and ribbed metal panel and exterior insulation finish system. These materials, along with the massing of the building, define the interior uses of space.
Location: Springfield, Ohio
Client: Emmanuel Christian Academy
Year: 2001







