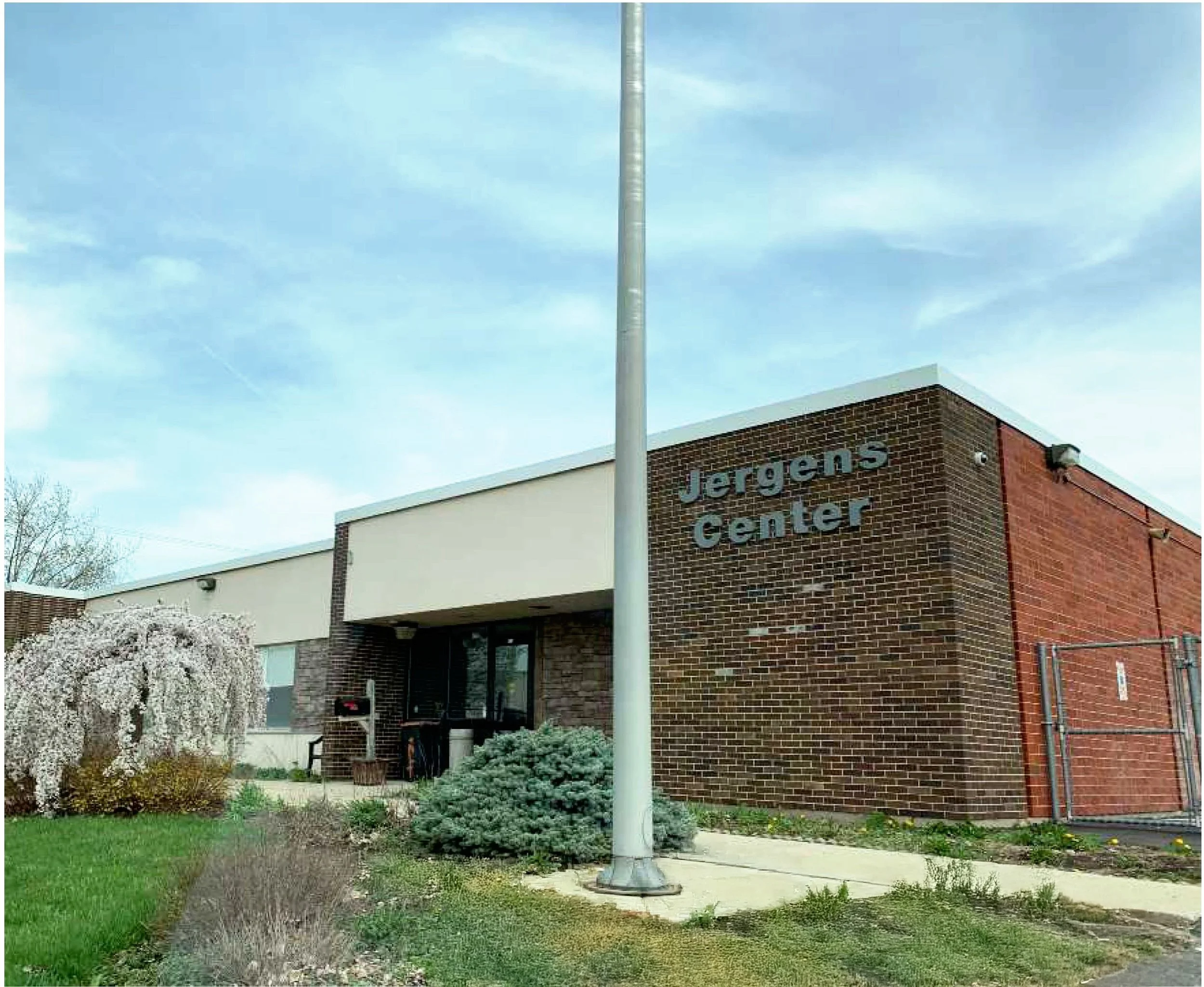Jergens Center
TAG was responsible to field verify existing building, perform code reviews for change of use and explore various opportunities for repurposing unused spaces of this existing facility. The intent was to demolish existing smaller spaces and combine the area into larger storage space while allowing ease of movement for forklifts within the facility to access and move materials into these storage areas. Design options were also provided to allow use of this facility as an emergency shelter for the County by utilizing existing restrooms and converting the storage spaces into large shelter areas for storms.
Client was seeking a design option with minimal demolition work to suite their tight budget. TAG was able to provide various design layouts for the client to evaluate their needs and arrive at the best design solution. By adding roll-up shutters to replace existing doors most of the existing large rooms in this facility were made fit to be used as storage areas.
Evaluation of this existing building and various design options provided by TAG assisted Client to make appropriate decisions. The layout offers design considerations for allowing separation of this large facility into smaller sections for letting multiple tenants in the future as needed.
Location: Dayton, Ohio
Client: Montgomery County
Year: 2019-2023



